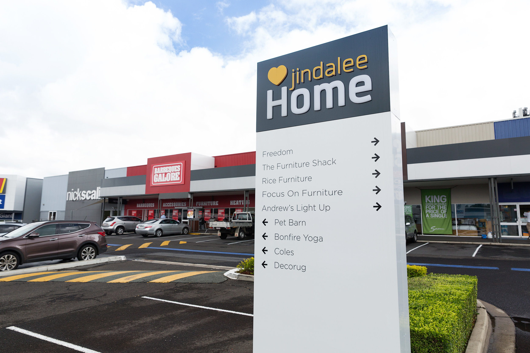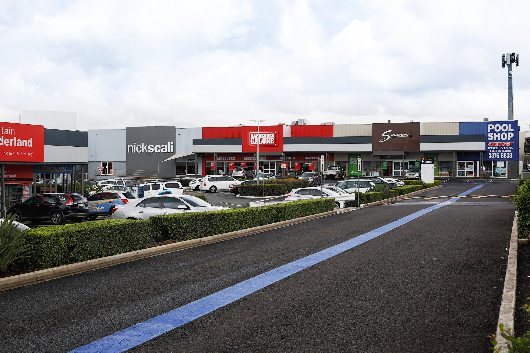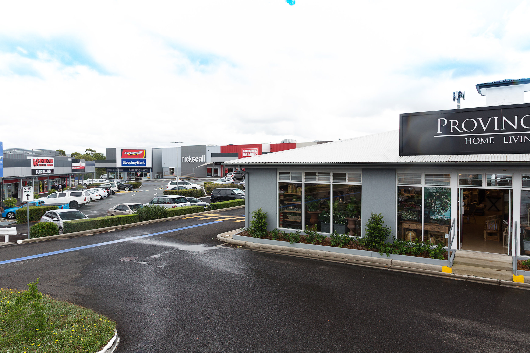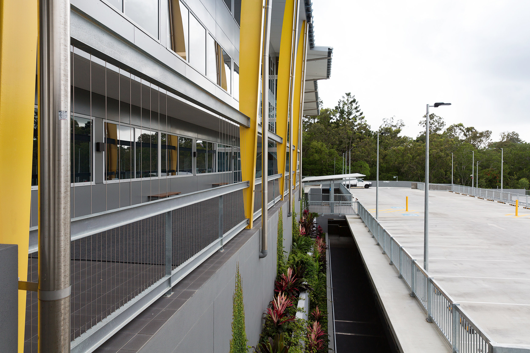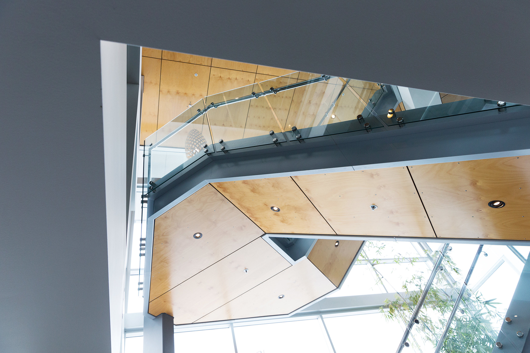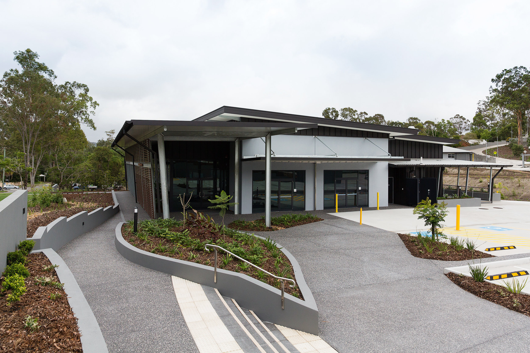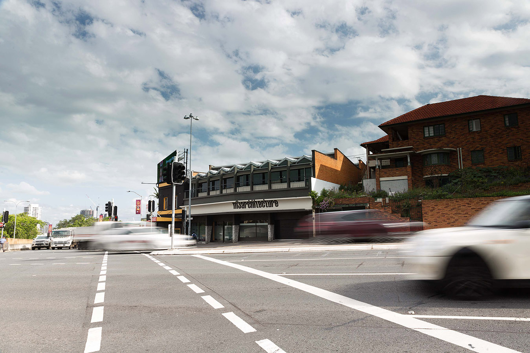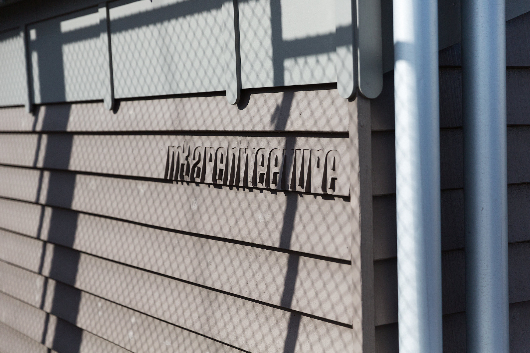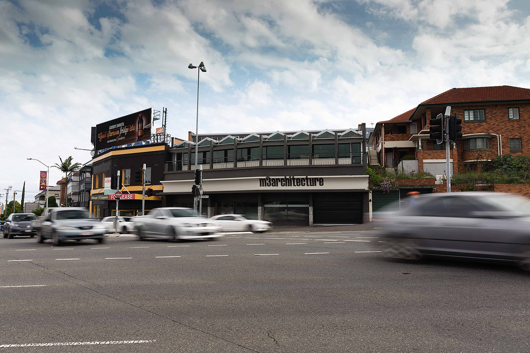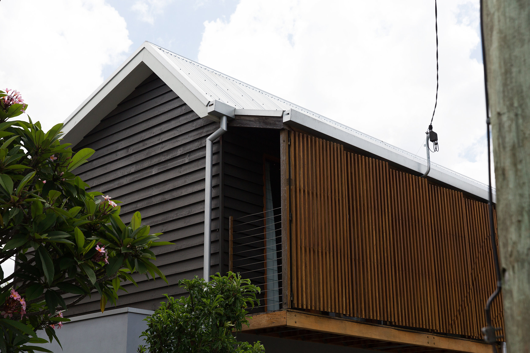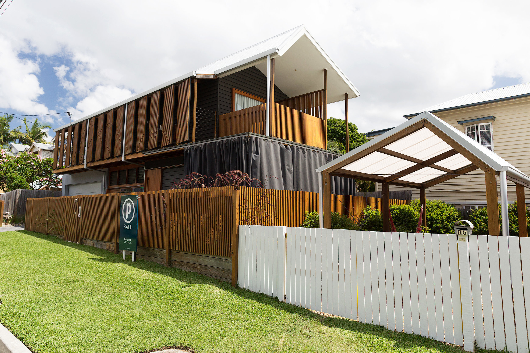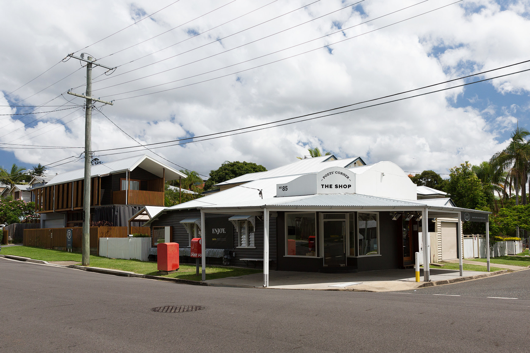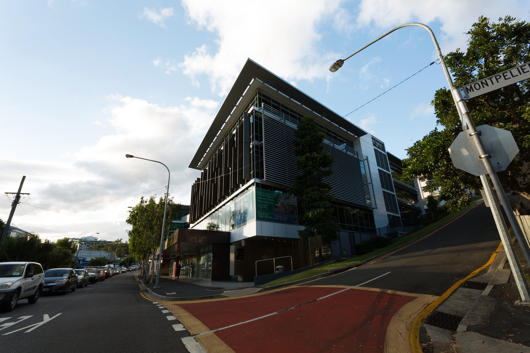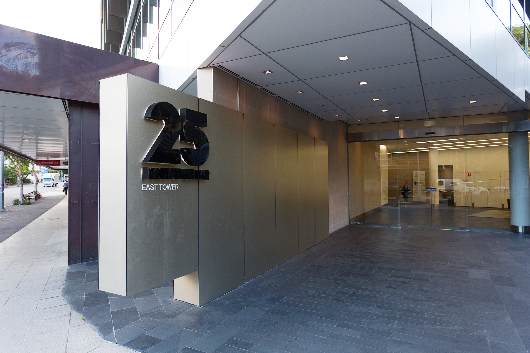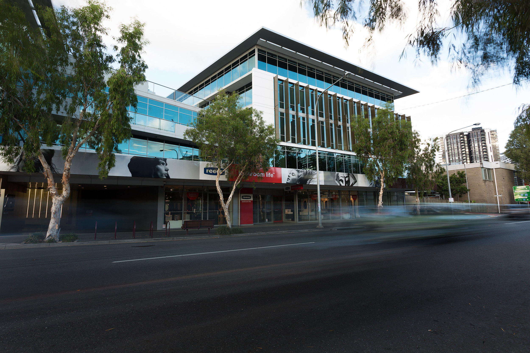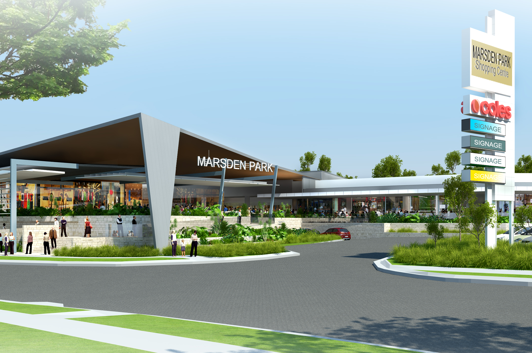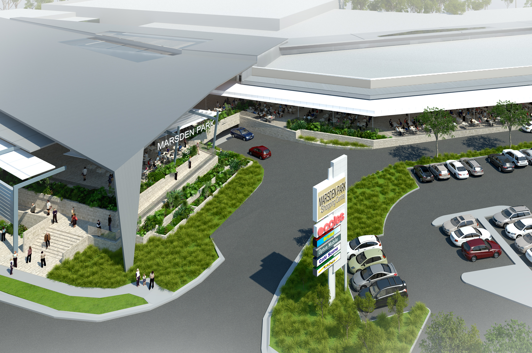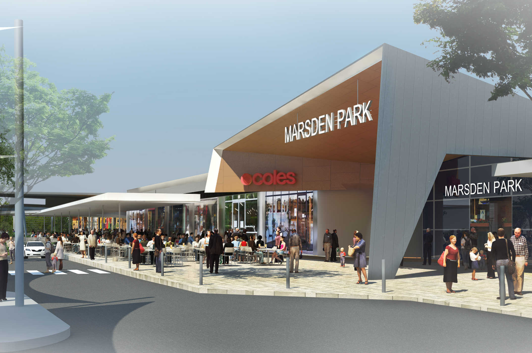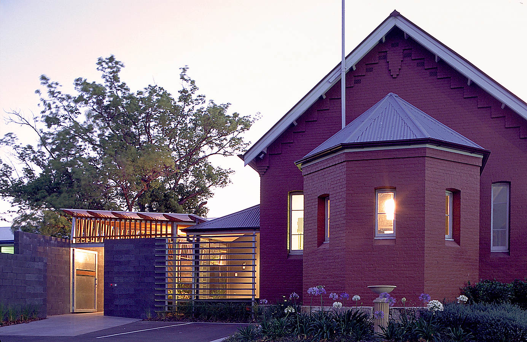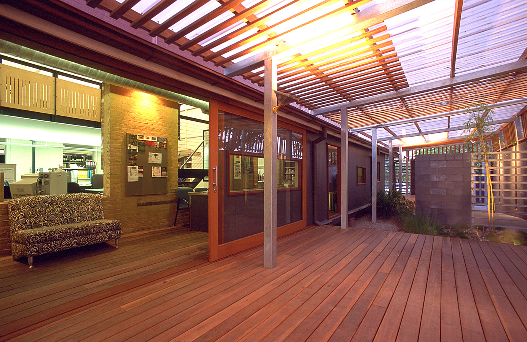Commercial Premises
GPC is experienced in preparing, lodging and managing development applications for a range of commercial developments including retail, office, shopping centres, service station, showroom and warehouse developments across Queensland.
GPC provides clients with supportive and focussed planning advice to assist clients in achieving their commercial objectives for a site.
GPC has provided planning advice and achieved development approvals for small developments such as stand-alone health care clinics to major retail shopping centres.
Jindalee Homemaker Centre
Project
GPC assisted the client in acquiring development approval for an extension to the Jindalee Homemaker Centre. The approved extension provided additional tenancies and a revised car park layout.
The project involved the preparation, lodgement and management of a development application through the approval process with Brisbane City Council, and involved referral to the State government for State controlled road matters.
GPC has also provided town planning due diligence advice to the client for the centre, including a review of commercial development within a specified catchment.
Assessing Authority
Brisbane City Council
Key Issues
> Traffic
> Connectivity
Brookfield Road, Kenmore
Project
GPC assisted the client in acquiring development approval for staged redevelopment on the site for over 5,000m² of office space, a function facility, community facilities, restaurant, short term accommodation, and multiple dwelling. The site redevelopment has reinvigorated and reinvented the Churches of Christ in Queensland campus as the centre for its wide range of social services.
Assessing Authority
Brisbane City Council
Key Issues
> Traffic
> Stormwater
> Acoustics
> Ecology
James Street, Petrie Terrace
Project
m3 architecture’s studio offices at the Normanby Fiveways at Petrie Terrace required the lodgement of an impact assessable development application. GPC facilitated an efficient approval process to achieve an office approval in a timely and cost effective manner.
m3 architecture featured the existing building characteristics to create a contemporary character office building. The approval provided a successful outcome for the m3architecture studio.
Assessing Authority
Brisbane City Council
Key Issues
> Parking
> Traffic
> Office use in a residential zone
Overend Street, Norman Park
Project
Overend Street contains a period commercial character building in the heart of this part of Norman Park. The food and drink outlet development approval at Overend Street was achieved in a challenging approval context given the proximity of local residents and limited off street parking. The development approval success for the food and drink outlet now provides a local meeting place for residents.
Development approval was also obtained for a new dwelling house on the balance of the site. Designed by Smith Architecture, 85 Overend Street required approval for a dwelling house on a small lot requiring careful attention to design, planning requirements and presentation to the street, as well as managing normal approval challenges associated with car parking and open space provision.
Assessing Authority
Brisbane City Council
Key Issues
> Parking
> Proximity of residential area
Montpelier Road, Newstead
Project
The development approval achieved a five storey commercial office and retail premises on Montpelier Road, Newstead in the heart of the Newstead/ Bowen Hills urban renewal area. The development approval for the office and retail development created a major ‘value add’ for the client’s development site. The proposal had unique site challenges including creating a building envelope to retain views for adjoining neighbours as well as site access challenges.
Assessing Authority
Brisbane City Council
Key Issues
> Retention of views
> Site access
Marsden Park Shopping Centre
Project
The project involved an extension of 19,000m² (gross floor area) to Marsden Park Shopping Centre. The approved extension expands onto adjacent vacant land and provides an additional major retailer, mini majors, specialty shops, food and drink outlets, and car parking.
The project involved the preparation, lodgement and management of a development application through the approval process with Logan City Council and the State Government, including management of a multidisciplinary team addressing a number of key matters.
Assessing Authority
Logan City Council
Key Issues
Flooding
Stormwater management
Acoustics
Traffic
Brookes Street, Fortitude Valley
Project
GPC assisted the client in acquiring development approval for the office of Bickerton Masters Architecture. The former school building is identified as a State Heritage Place. Development of the building required special consideration of its adaptive reuse considering the heritage value of the premises. The office approval showcases heritage architecture and an approval for offices which required additional office space, car parking and informal spaces.
Assessing Authority
Brisbane City Council
Key Issues
Heritage

